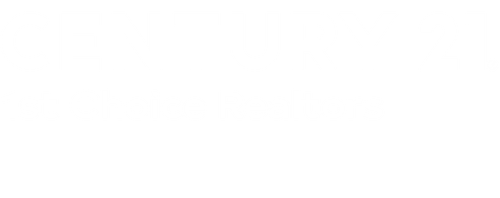


Listing Courtesy of: RIVER COUNTIES / Century 21 1st Choice Realtors / Vickie Vernon
6040 Pearson Lane NW Cleveland, TN 37312
Active (83 Days)
$559,900
MLS #:
20240713
20240713
Taxes
$2,614
$2,614
Lot Size
10,019 SQFT
10,019 SQFT
Type
Single-Family Home
Single-Family Home
Year Built
2020
2020
Style
Other
Other
County
Bradley County
Bradley County
Listed By
Vickie Vernon, Century 21 1st Choice Realtors
Source
RIVER COUNTIES
Last checked May 16 2024 at 6:15 AM GMT+0000
RIVER COUNTIES
Last checked May 16 2024 at 6:15 AM GMT+0000
Bathroom Details
- Full Bathrooms: 3
- Half Bathroom: 1
Interior Features
- Ceiling Fan(s)
- Built-In Features
- Bathroom Mirror(s)
- Double Vanity
- Granite Counters
- Kitchen Island
- Open Floorplan
- Pantry
- Walk-In Closet(s)
- Walk-In Shower
Kitchen
- Gas Range
- Electric Water Heater
- Disposal
- Dishwasher
- Tankless Water Heater
Subdivision
- Quail Ridge
Property Features
- Foundation: Slab
- Foundation: Brick/Mortar
Heating and Cooling
- Central
- Natural Gas
- Central Air
Basement Information
- Other
Pool Information
- None
Homeowners Association Information
- Dues: $17/Monthly
Flooring
- Engineered Hardwood
- Carpet
Exterior Features
- Roof: Shingle
Utility Information
- Utilities: Electricity Connected, Cable Connected, Natural Gas Connected, Sewer Connected, Water Connected
- Sewer: Public Sewer
School Information
- Elementary School: North Lee
- Middle School: Ocoee
- High School: Walker Valley
Parking
- Garage Door Opener
- Garage
- Driveway
- Concrete
Stories
- Two
Living Area
- 3,433 sqft
Location
Listing Price History
Date
Event
Price
% Change
$ (+/-)
Apr 06, 2024
Price Changed
$559,900
-3%
-20,000
Feb 23, 2024
Original Price
$579,900
-
-
Estimated Monthly Mortgage Payment
*Based on Fixed Interest Rate withe a 30 year term, principal and interest only
Listing price
Down payment
%
Interest rate
%Mortgage calculator estimates are provided by CENTURY 21 Real Estate LLC and are intended for information use only. Your payments may be higher or lower and all loans are subject to credit approval.
Disclaimer: Copyright 2024 River Counties Association of Realtors. All rights reserved. This information is deemed reliable, but not guaranteed. The information being provided is for consumers’ personal, non-commercial use and may not be used for any purpose other than to identify prospective properties consumers may be interested in purchasing. Data last updated 5/15/24 23:15




Description